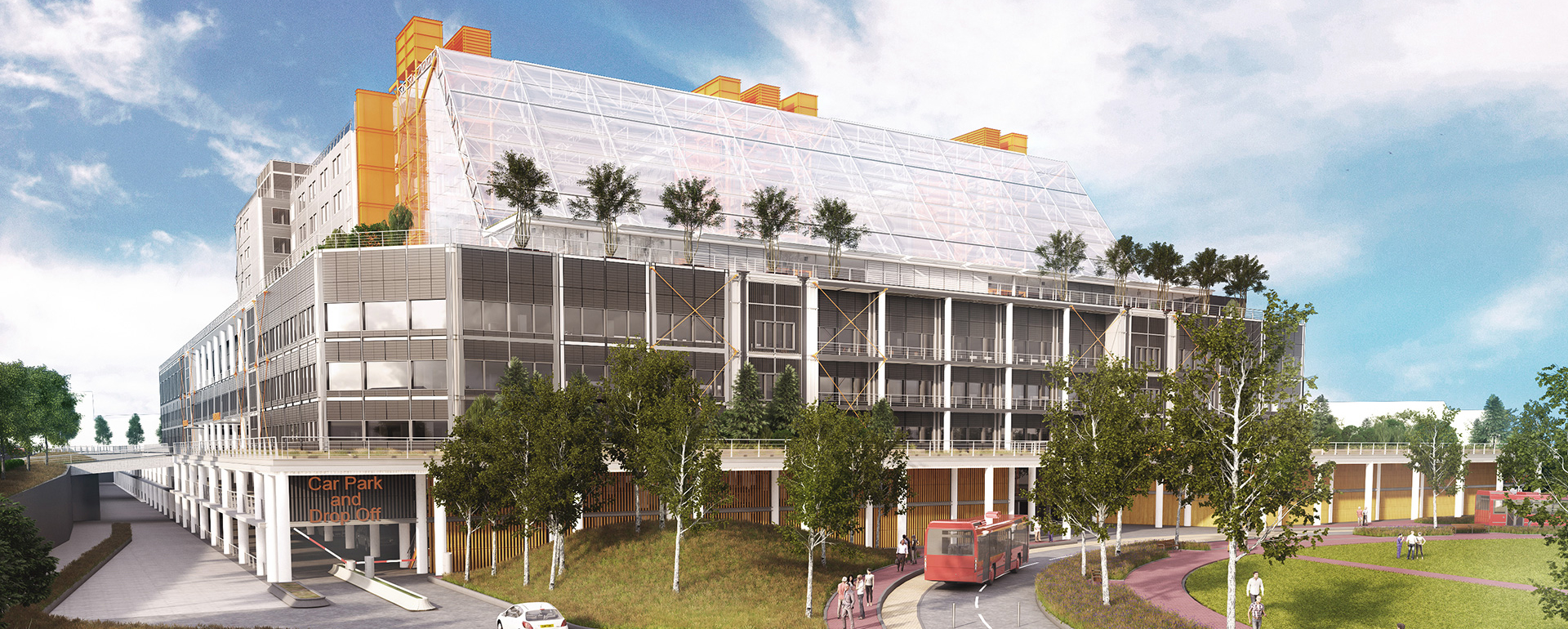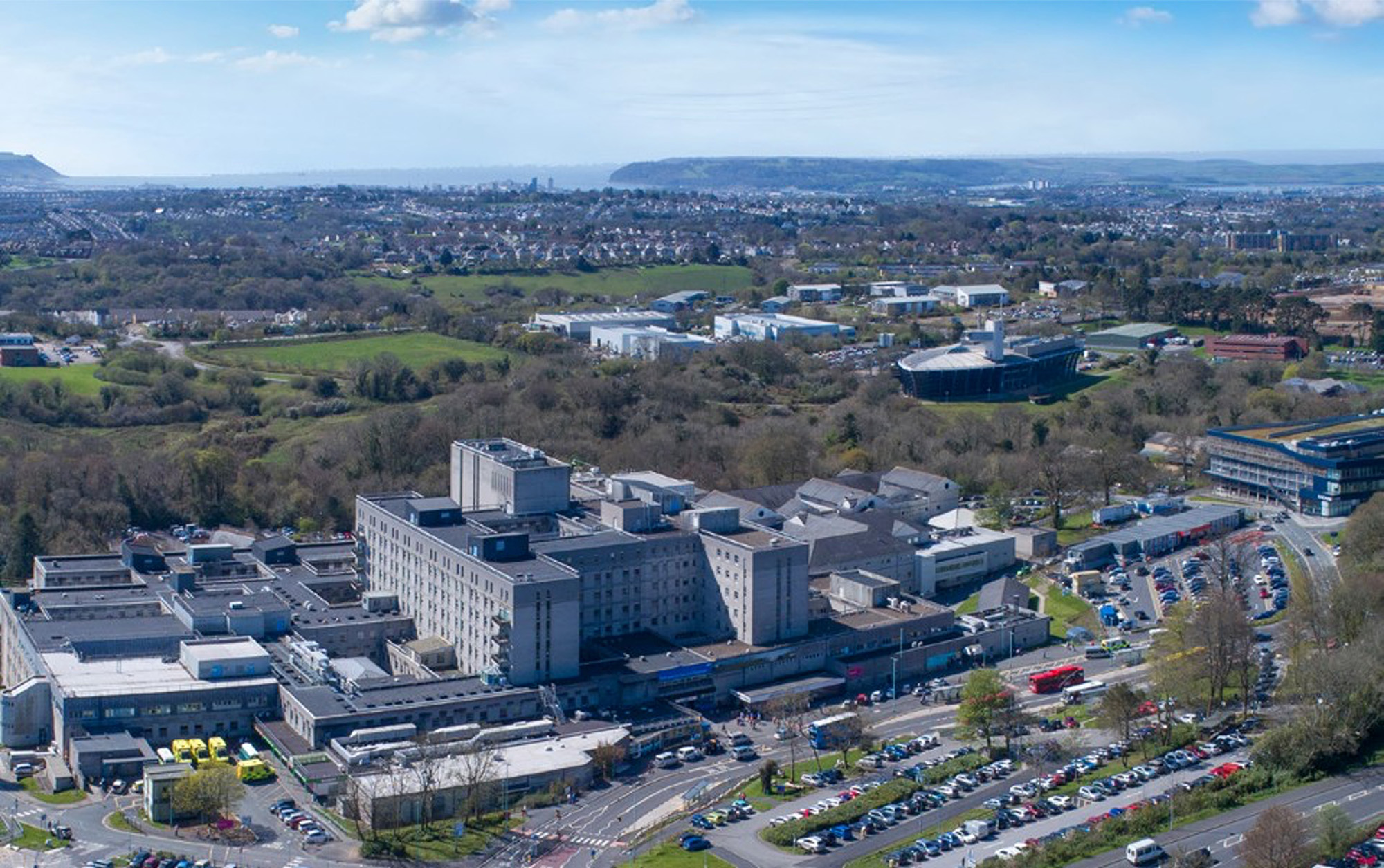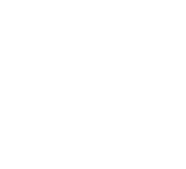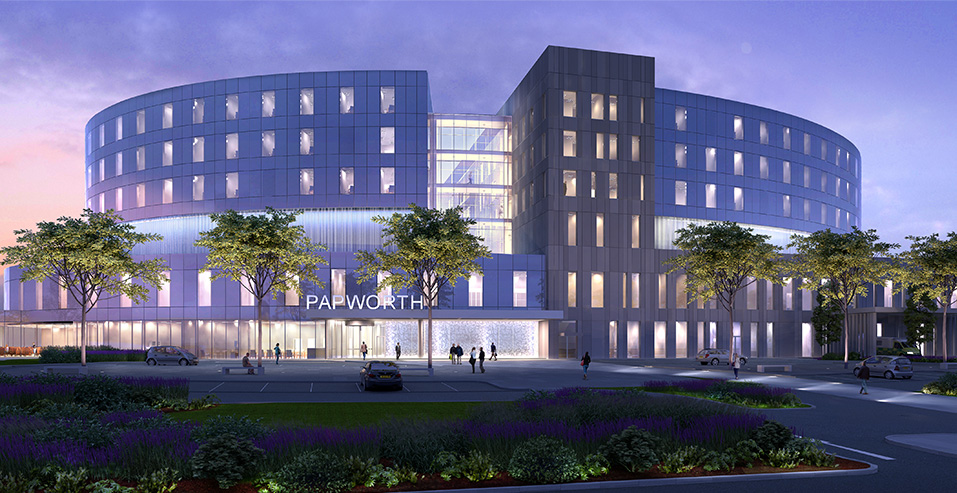-
CLIENT:
Carillion Joint Venture for Sandwell & West Birmingham Hospitals NHS Trust -
LOCATION:
Smethwick, Sandwell, West Midlands, UK -
CAPITAL VALUE:
£297 million -
STATUS:
On Site -
CATEGORY:
PF2 procured Acute Hospital
SERVICES UNDERTAKEN:
The new Midland Metropolitan Hospital achieves Financial Close 15th December 2015.
Strategic Healthcare Planning is pleased to be part of the advisory team supporting the Carillion joint venture, The Hospital Company (Sandwell) Limited to deliver a new state-of the-art hospital for the 530,000 people living in Sandwell and West Birmingham, set to open in October 2018 and designed to meet the best international and national standards to support the efficient delivery of high-quality clinical services.
The new hospital, with over 60,000 m2 floor area, plus support facilities and car parking, comprises 669 beds (50% of which provide single bed accommodation), 13 operating theatre suites, plus an innovative fifth floor Winter Garden that will be the main space within which visitors can wait, eat and drink, and obtain information. This spacious facility, accessible from all levels, will be the heart of the new site.
In 2004 Sandwell and West Birmingham Hospital NHS Trust initiated plans to develop a new acute hospital to replace two existing hospitals: Sandwell General and City Hospital, Birmingham. Over the ensuing 10 years these were refined by local shifts and developments in models of care and were subject to national changes in the funding process. The developed solution uses a high proportion of repeatable rooms (90%), standardised 32 bed wards with 50% single rooms and arranged in clusters of 3; support hubs to service ward clusters and clinical areas; separation of patient, visitor and goods flows. The emphasis is clear: a design that includes as much flexibility and adaptability as possible by adapting generic design and standard rooms.
SHP Roles and Responsibilities
SHP has been supporting Carillion on the scheme as Healthcare Planning consultants working closely with the Design Team to achieve a number of strategic goals including separation of key clinical, public and FM flows to support privacy, dignity and efficiency; maximised repeatable design; developed innovative room designs that are more space efficient and therefore more cost effective than comparable contemporary standards. The overarching project objective was to deliver a solution within budget and achieve financial close 3 months ahead of programme, with the consequent earlier start on site for construction. Due to the degree of innovation and the need to demonstrate evidentially the healthcare planning viability of the proposed repeatable rooms, Carillion constructed a series of full scale, finished and equipment mock-up rooms in order for the Trust to undertake scenario testing and risk assessments. This validation process was successful - and essential - given the inherent challenges to accepted design guidance










 What We Do
What We Do  Service Planning
Service Planning  Capital Facility Planning
Capital Facility Planning  Estates Strategies
Estates Strategies  Business Cases
Business Cases  Client Advisor Support
Client Advisor Support  Healthcare Architecture
Healthcare Architecture 
